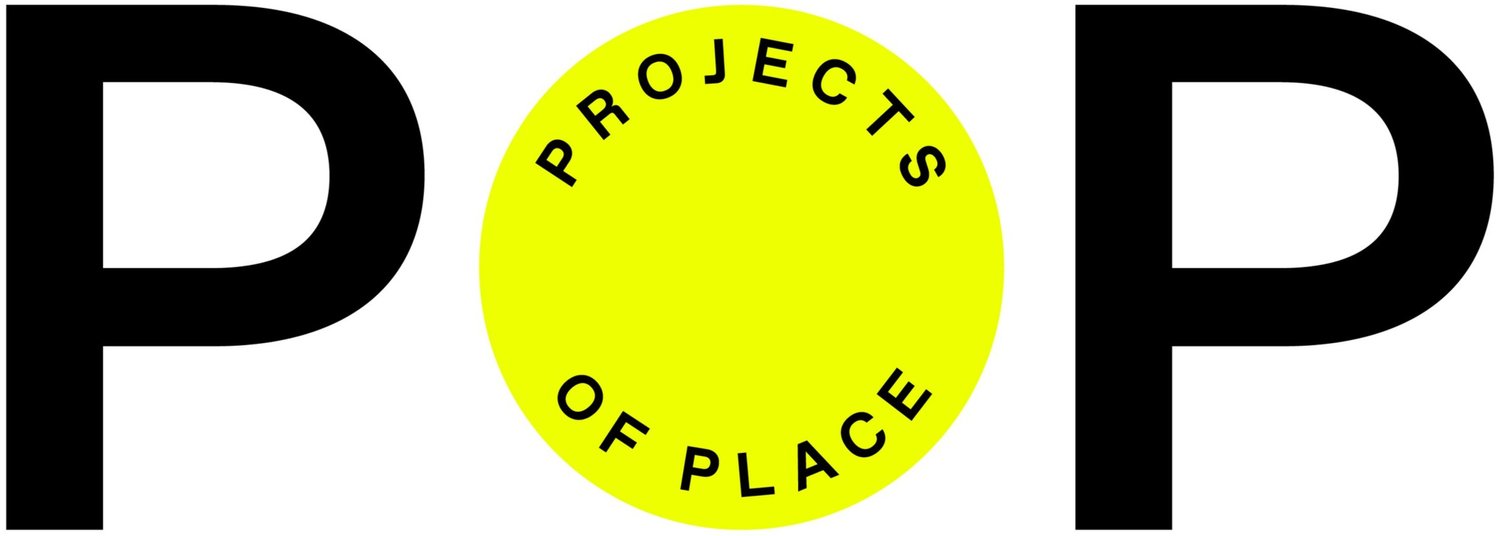CASE STUDY
Australia’s first real estate precinct designed to achieve holistic wellness
Known simply as BEYOND, this new $700M mixed-use precinct in Sydney was designed by an award-winning design team to achieve wellness on a holistic scale for its residents.
With consideration to the resident experience at BEYOND, Projects of Place worked closely with the development team to enhance the development’s natural surrounds of beaches, rivers and gardens with in-home air, water and lighting systems and amenity designed to nurture the social, emotional and physical wellbeing of residents.
Retained for strategic marketing services for more than two years, Projects of Place has been responsible for the successful market sales launch (mid-Covid) and for bringing the vision for this ambitious project to life through high quality brand and visuals, tools and tech, an immersive sales gallery, multi-channel advertising campaigns, publicity and events.
With wellbeing at the brand’s core, the sense of belonging and bringing people together was integral to all activity. A custom digital community platform was created to help facilitate the formation of groups and gatherings, to provide concierge-style services and to support the retailers and local community.
World-class indoor and outdoor amenity was designed to encourage interaction and gathering, with fitness and entertainment facilities including a gym, lounges, games room, Japanese-style outdoor grills, picnic and vegetable garden areas and a multi-purpose sports court.
For those seeking respite, expansive gardens wild with plantings provide areas of seclusion and serenity, with a meditation and tai-chi deck positioned to overlook neighbouring parklands for further reconnection with nature.
Additional branded campaigns were also developed to articulate the forthcoming retail and community experience as well as further residential phase launches.
SYDNEY 2020 - 2022

